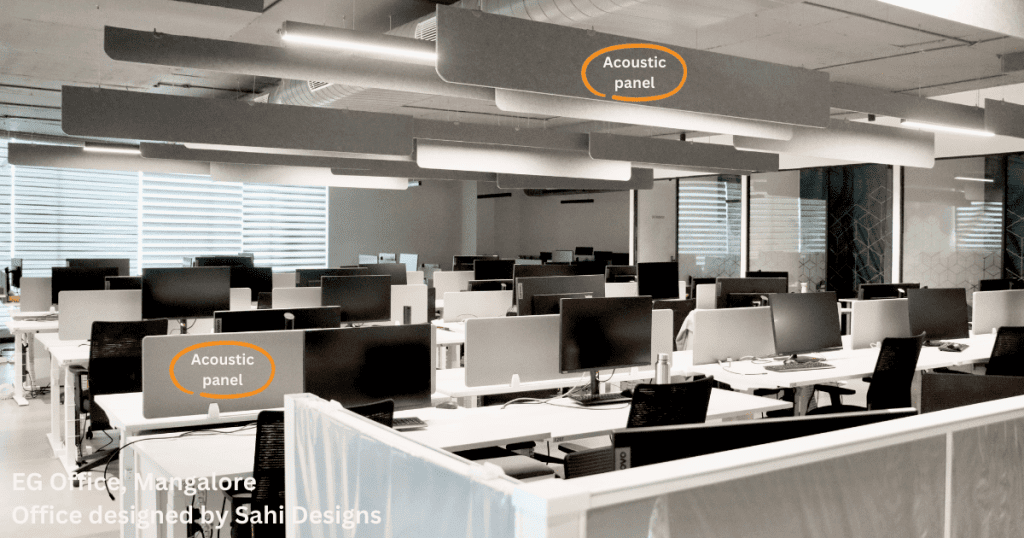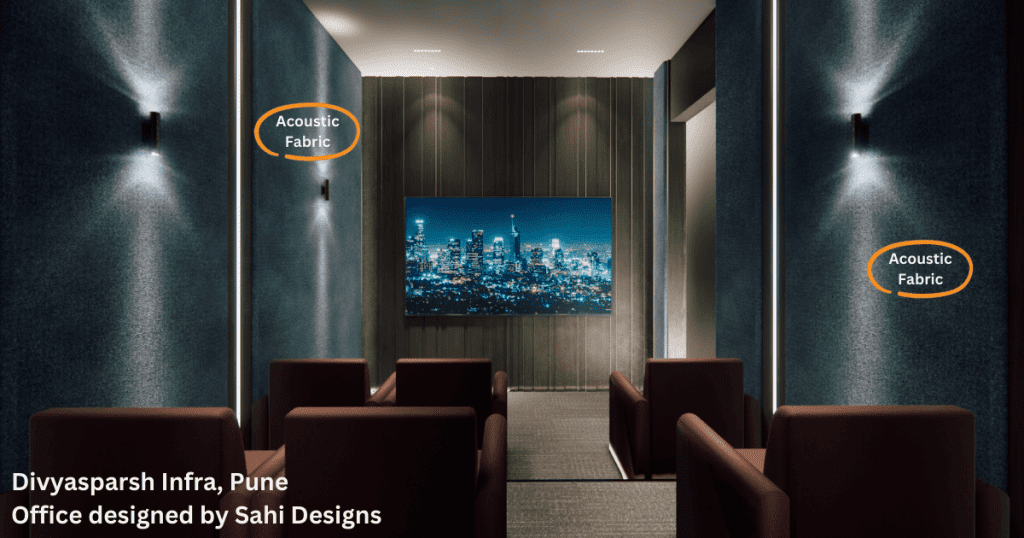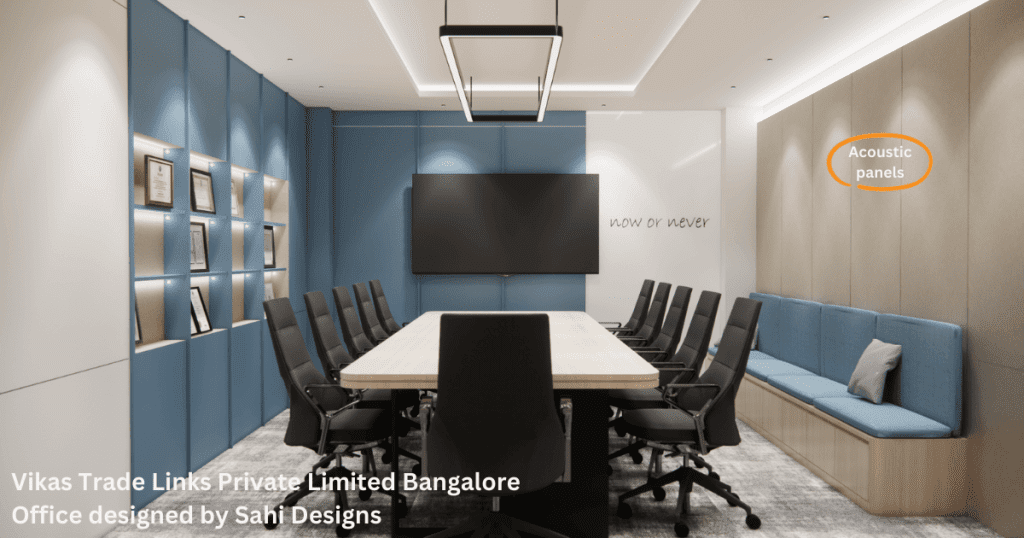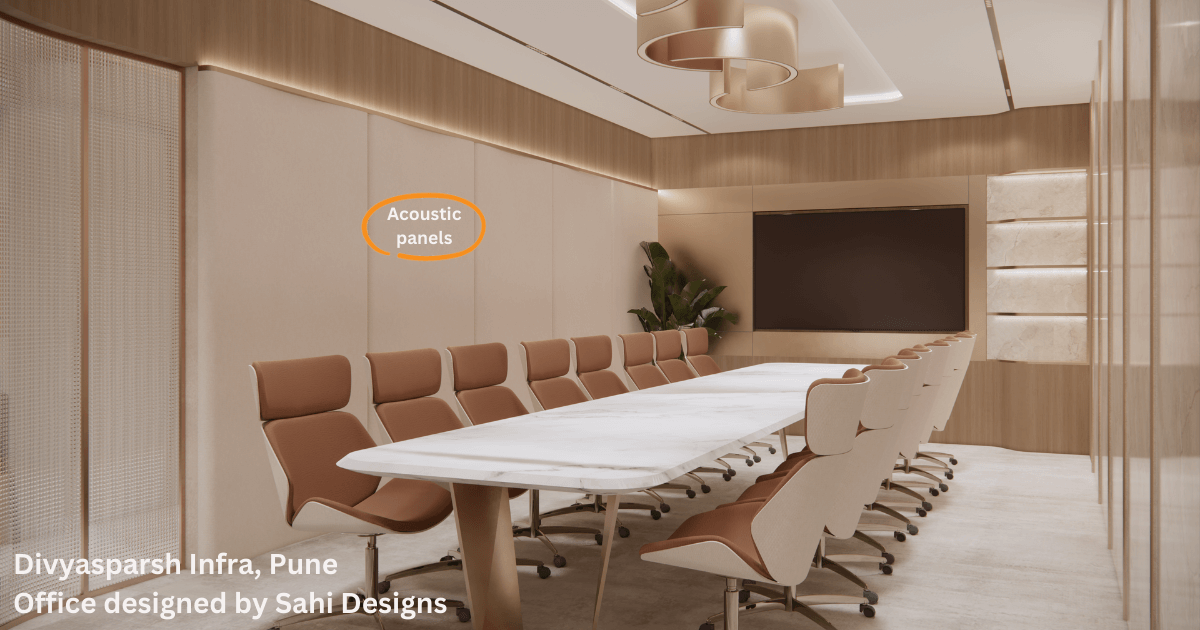Glass walls, sleek wooden furniture, plush waiting areas, ergonomic chairs, tech-enabled workstations, and bibliophilic touches—wow, that’s an office design of everyone’s dreams. The indoor environment certainly ticks all the boxes and feels straight out of a Pinterest board. But there’s one office interior design detail everyone ignores until it gets too loud. Loud to the eyes? No, to the ears.
Whether it is a collaborative space, an open-floor layout, or a private cabin, offices are designed for productivity and focus. However, voices bouncing off the glass, footsteps echoing through corridors, and overlapping conversations from across the room cause distractions and impact the quality of work.
Instead of blaming it on a busy day, most offices don’t account for how sound behaves inside the space. Acoustics are often sidelined, fixed later with temporary solutions that don’t really work. In this article, we will discuss why acoustics matter and how to get them right for your commercial space.
What is an Acoustic Office Space?
Acoustic interior design is a modern trend in which sound is intentionally managed. It’s not about complete silence. It’s about controlling noise within an office space so employees can focus, collaborate, and communicate without constant disruption. In simple terms, it’s the difference between a workspace that just looks good and one that feels good to work in.
But what does ‘acoustics’ really mean in a work environment? Acoustics is how sound moves around your office. This means how far it travels, where it lingers, and how it affects your team’s ability to concentrate or speak comfortably. It’s the reason why some meeting rooms feel like echo chambers and why open-plan areas can become overwhelming during peak hours.
Acoustic design doesn’t rely on one material or feature. Instead, it’s about layering the right materials and surfaces that absorb, block, or soften sound depending on how a space is used and how each area is meant to function.

A well-designed acoustic office:
- Minimises noise distractions in open-plan zones
- Reduces echo and harshness in spaces with hard finishes
- Keeps conversations private in cabins and meeting rooms
- Improves sound quality for virtual meetings and presentations
- Supports a mix of work styles, whether it is a quiet zone or collaborative hub
Why Good Acoustics Are Important in an Office?
When we talk about acoustics, we are not just talking about reducing noise. We are talking about improving how people work, communicate, and feel throughout the day. An acoustic design solution can make your great office even better.
The following are a few advantages of acoustic designs:
- More Focus: Background noise is one of the biggest productivity interrupters in offices. With the right acoustic treatment, distractions fade, and employees can concentrate without reaching for noise-cancelling headphones every hour.
- Smoother Collaboration: Speech clarity in meeting rooms and brainstorming zones matters. Good acoustics ensure conversations don’t echo or get lost. Installing acoustic office solutions makes conversations sharper and more effective.
- Gives Privacy Where It’s Needed: Sensitive discussions, HR conversations, and confidential calls require acoustic separation. Incorporating soundproofing or sound-masking elements ensures that voices don’t travel where they shouldn’t.
- Reduced Stress and Fatigue: Constant noise doesn’t just irritate, but it drains energy. A quieter workspace helps reduce mental fatigue, lowers stress levels, and creates a calmer environment that will make your employees feel good.
- A Better Experience for Everyone: Whether your clients are in the waiting area or your team is on a long day, a well-balanced sound environment creates comfort. It shows attention to detail and puts people at ease without them even realising why.

How to Get Acoustic Designs Right for Offices?
Most businesses ensure that their offices look neat and impressive. But once operations begin, even one simple phone call or an important meeting can be irksome, distracting, and chaotic.
So fixing this sound issue isn’t about ripping things out but designing smarter. You don’t need to compromise aesthetics for peace and clarity. You just need to plan acoustics with the same intent as you do your lighting, layout, or furniture.
Here’s how to get office acoustics right from the start:
- Plan Each Area Based on Its Function
Every corner of the office has a purpose; some demand silence and others are for discussions and conversation. A brainstorming zone can handle more buzz, while a private cabin needs acoustic insulation. Understand the role of each space before picking materials and design accordingly. - Mix Hard and Soft Finishes Thoughtfully
Sleek glass, polished tiles, and wooden flooring look impressive, but they reflect sound. Introduce softness through carpets, acoustic wall panels, curtains, or even fabric ceiling baffles. The contrast helps control echo and creates a balanced sound environment. - Divide Open Layouts with Smart Boundaries
Open-plan offices can quickly become noise traps. Instead of building walls, add smart dividers like felt partitions, shelving units, acoustic pods, or vertical greenery. These help quieten things down without making the space feel closed off. - Pay Attention to Ceilings and Floors
Don’t ignore the top and bottom of your space. Acoustic ceiling tiles, slatted wood panels, or suspended clouds help absorb overhead noise. On-the-floor rugs or acoustic-friendly flooring materials reduce impact sound and soften footsteps. - Tackle High-Traffic Zones Differently
Reception areas, collaborative corners, and pantry zones generate the most noise. Use denser acoustic materials like wall panels, textured finishes, or layered surfaces to trap and reduce sound before it spreads. - Design for the Hybrid Work Reality
With virtual meetings becoming routine, rooms need sound clarity more than ever. To avoid disturbances, install echo-reducing panels, absorbent wall finishes, insulated doors in meeting rooms, and call booths and focused corners. - Blend Acoustics into the Aesthetic
Good acoustics should not be an afterthought. Today’s materials, such as geometric panels, printed acoustic boards, and fabric textures, add a versatile touch. They complement your design story and add character to your space while meeting your acoustic needs

Design Spaces that Support Performance with Sahi Designs
At Sahi Designs, we approach office interiors with a deeper lens. We balance visual appeal with practical functionality, like acoustics. We don’t treat sound as something to focus on later. From spatial planning to material choices, our expert commercial interior designers in Pune consider every detail to help your teams think better, focus better, and perform better.
Let’s connect today if you want a sound-conscious workforce for smooth operations.
