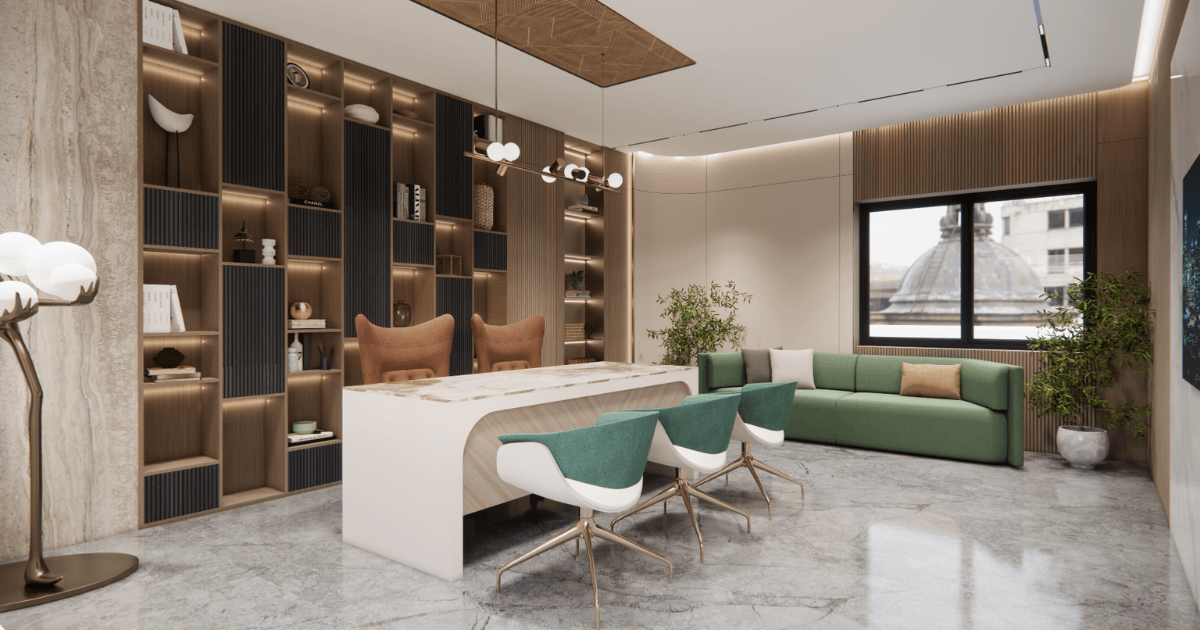Designing a workspace is a lot like creating a piece of art. There’s intention behind every line, purpose in every space, and a story in every colour choice. But there’s one major difference.
In business, your canvas has to work. It needs to hold people, ideas, meetings, moods, and momentum. And ideally, it should do all of that while reflecting who you are as a brand.
Most professionals understand this. They invest in interiors, hire experienced interior designers and follow the leading design trends. And yet, somewhere between ambition and execution, that canvas often ends up cluttered, inconsistent, or misread. Such offices might look sleek, but they feel uncomfortable. They carry the brand colours but lack character. They have got the open-plan layout everyone recommended, but no one can concentrate.
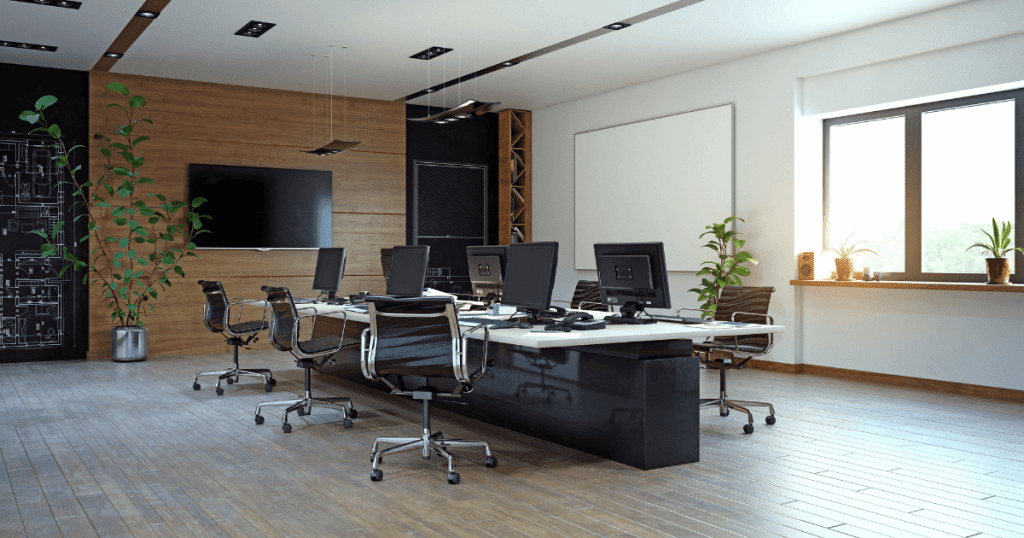
So, what is going wrong?
It’s not a lack of investment. It’s a lack of awareness. The most common interior design mistakes aren’t obvious missteps. They are the subtle choices that quietly undercut productivity, comfort, and culture.
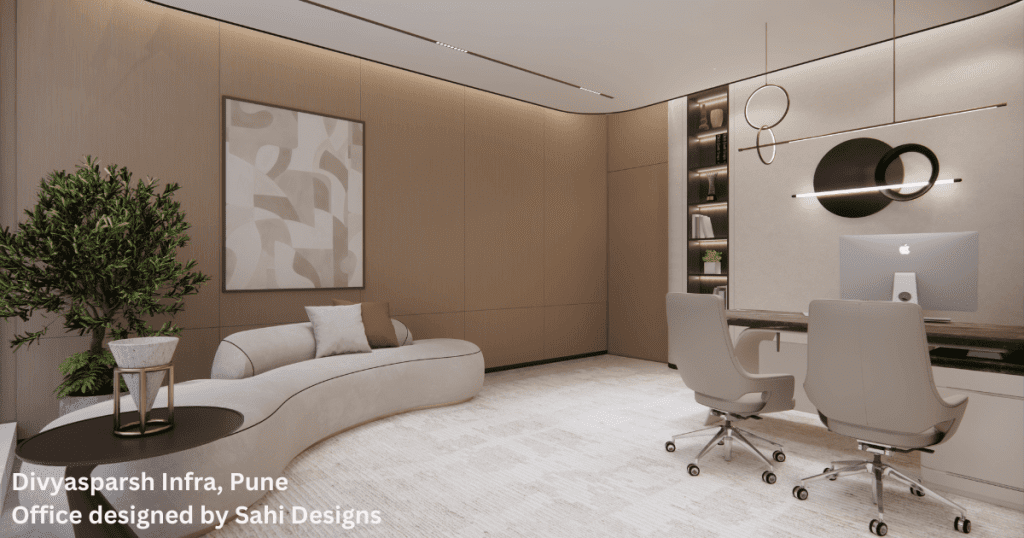
In this blog, we unpack five silent mistakes businesses make in commercial interior projects and, more importantly, how to avoid them.
What are the 5 Mistakes in Commercial Interior Design, and How to Fix Them?
Mistake #1: Prioritising Style Over Functionality
A common mistake in commercial interior design is focusing too much on aesthetics at the cost of practicality. Most companies chase the “wow factor”. Meaning they want Pinterest-perfect polished surfaces, sleek furniture and a trend-forward design.
Such spaces photograph beautifully but do not support day-to-day operations. Uncomfortable chairs, poorly planned meeting rooms, or decorative features that interfere with acoustics are just a few examples of how style can overshadow function. These office spaces quickly become a liability. Over time, this imbalance affects employee comfort, efficiency, and even morale.
How to Fix it:
- Begin with functionality: Study how your team works, understand their tasks, movement patterns, and interaction needs before finalising the layout.
- Choose purpose-driven elements: Invest in ergonomic furniture, smart storage, and layouts that support both focused and collaborative work.
- Go for long-term use furniture: Prioritise durability, comfort, and adaptability over fleeting trends or overly stylised choices.
Work with designers who ask the right questions: A thoughtful interior design partner will focus on how the space works, not just how it looks.
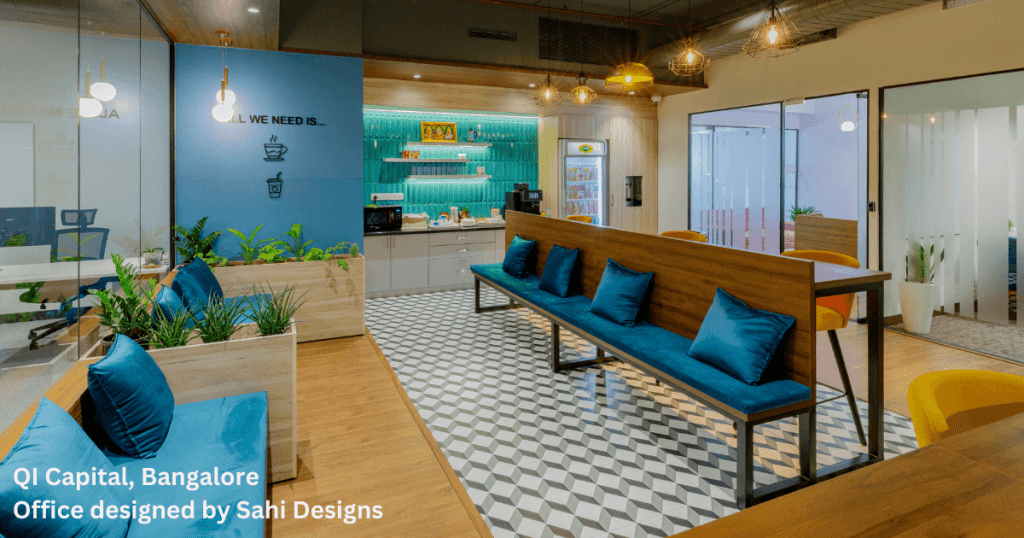
Mistake #2: Ignoring Acoustics and Noise Control
One of the most overlooked aspects of commercial interior design is sound. Most office layouts focus heavily on visual appeal and spatial planning, but neglect how noise travels through the space. This becomes especially problematic in open-plan offices, where conversations, calls, and movement create constant background noise.
Poor acoustics don’t just cause minor discomfort. It disturbs focus, reduces productivity, and adds to workplace stress. Even beautifully designed spaces can feel chaotic and distracting if sound isn’t properly managed.
How to Fix it:
- Consider acoustics early in the design process: Don’t treat soundproofing as an afterthought. Instead, integrate it into your planning from the start.
- Use acoustic materials strategically: Wall panels, ceiling baffles, carpeting, and soft furnishings can help absorb and reduce noise.
- Design for different work modes: Create separate zones for quiet work, collaboration, and social interaction to control noise levels across the office.
Invest in quality partitions: Glass partitions with acoustic lamination or solid dividers can reduce sound transmission without compromising aesthetics.
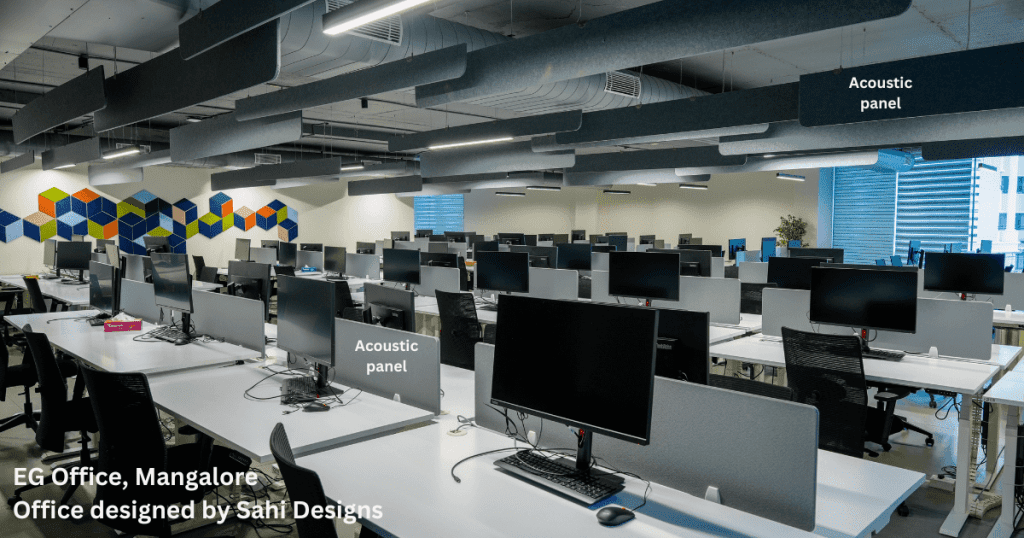
Mistake #3: Poor Space Planning and Flow
A good office layout should feel invisible. You shouldn’t have to think about where to walk, where to work, or how to find a quiet spot. It should all flow naturally. When that flow is missing, even the most aesthetically designed office can feel disjointed and frustrating.
Poor space planning shows up in ways people don’t always notice immediately. The indicators could be in the form of tight walkways, unused corners, desks crammed together, or long detours just to reach a meeting room. These small inefficiencies slow down teams, increase distractions, and create friction in everyday tasks.
How to Fix it:
- Start with a floor plan tailored to function: Map out zones based on team size, tasks, and frequency of interaction before finalising placements.
- Ensure smooth circulation: Make sure employees can move comfortably between desks, meeting rooms, and shared areas without obstruction.
- Balance open and private spaces: Not every team or task suits an open layout. Include enclosed rooms or pods for focused work and confidential discussions.
Allow for flexibility and future growth: Design spaces that can adapt to changing needs, such as team expansions or hybrid work models.
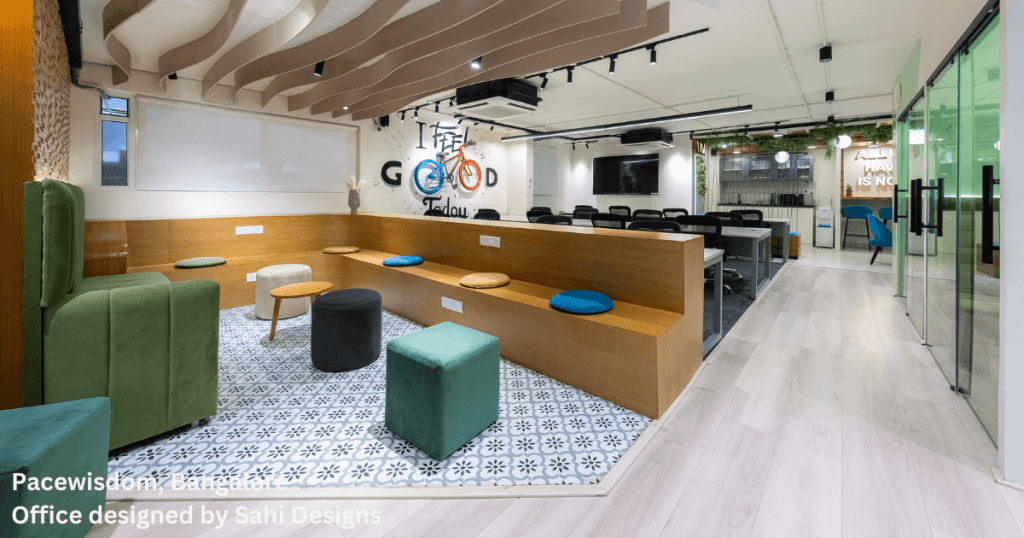
Mistake #4: Inadequate Lighting
Lighting plays a much bigger role in a workplace than just making things visible. It affects how people feel, their ability to focus, and their productivity throughout the day. Yet, in many commercial interiors, lighting is addressed late in the process. It is picked to match the ceiling design or fill gaps rather than serve a clear purpose.
This often leads to lights that are too harsh, too dim, or simply not suited to the tasks being carried out. Bright white lighting throughout the office may seem efficient, but it can cause glare, eye strain, and headaches. On the other hand, poor lighting in meeting rooms or quiet corners can make people feel drowsy or disconnected. This imbalance can impact visibility, mood, motivation, and energy levels.
How to Fix it:
- Use different types of lighting: Combine general lights with task lighting at desks and softer lights in common areas.
- Plan lighting by zone: Use brighter, cooler lights in work zones and warmer tones in lounges, breakrooms, and informal spaces.
- Utilise natural light: Arrange seating to maximise daylight and install blinds or films to minimise glare.
Avoid a one-size-fits-all approach: Meeting rooms, focused work areas, and collaboration zones all need different lighting setups.
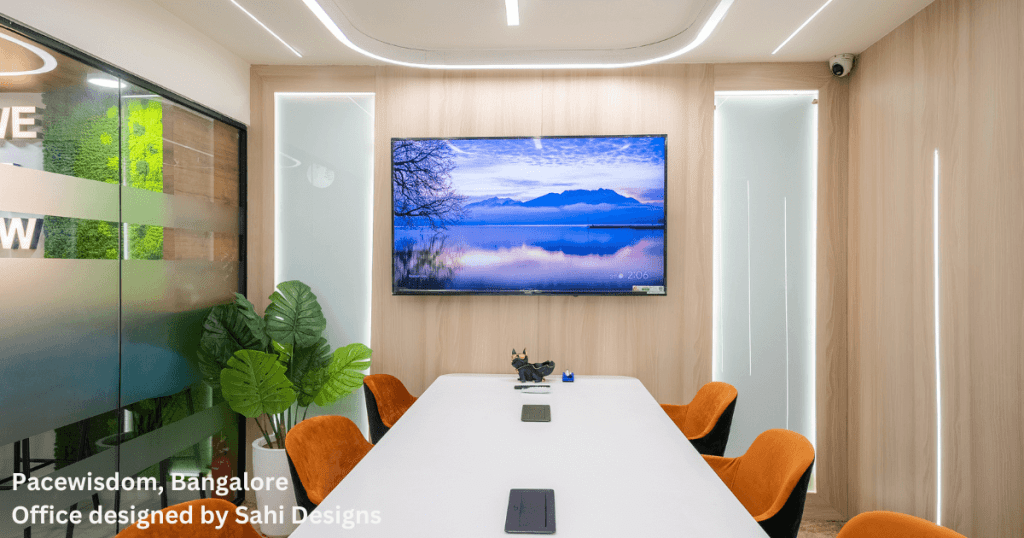
Mistake #5: Designing Without a Sense of Identity
Many offices today are well-designed, but they could belong to almost anyone. Sleek furniture, neutral colour palettes, and minimal decor can be found in any office. What’s missing is personality. Your office is an extension of your brand. It should reflect who you are, what you stand for, and how you operate.
When a workspace doesn’t reflect a company’s values, culture, or story, it becomes just another generic office. This not only weakens brand presence but also creates a disconnect between the space and the people working in it. Employees might struggle to feel a sense of belonging, and clients may walk away without a lasting impression.
How to Fix it:
- Bring your brand into the space: Use your colours, values, and visual language subtly across furniture, artwork, walls, and material choices.
- Design for culture, not trends: Choose layouts and zones that reflect how your team works and collaborates. Don’t simply go for what’s currently popular.
- Use storytelling details: Whether it’s a feature wall, local artwork, or a material that represents your roots, small design choices can make your space feel more connected to your identity.
Involve your team: Get input from employees to understand what makes them feel proud of the workplace. It can lead to design ideas that are both meaningful and practical.
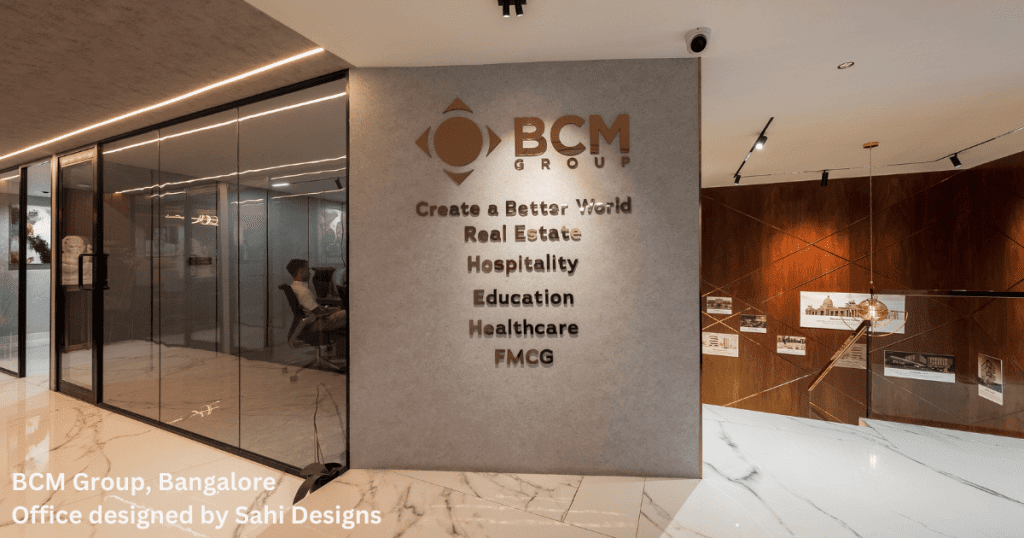
Mistake-Proof Your Office Interiors with Sahi Designs
Small design decisions can have a significant impact on how your office functions, feels and performs. The elements you miss in the planning stage today can resurface as a hiccup tomorrow.
At Sahi Designs, we help you get it right from the start. With a deep understanding of commercial spaces and a keen eye for design, detail, and function, we design offices that reflect your brand, support your team, and evolve with your business.
Let’s create a space that works as well as it looks. Connect with our expert commercial interior designers today.
