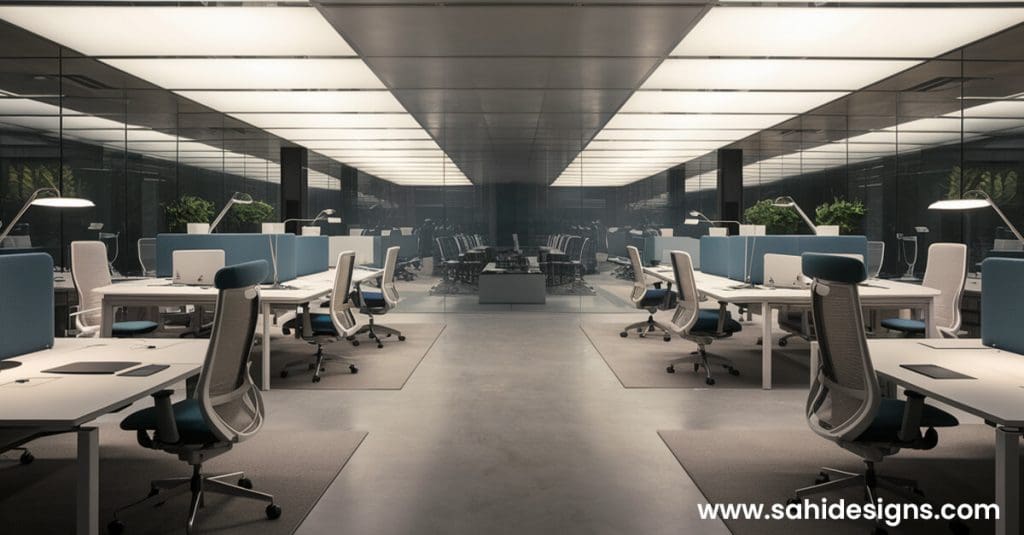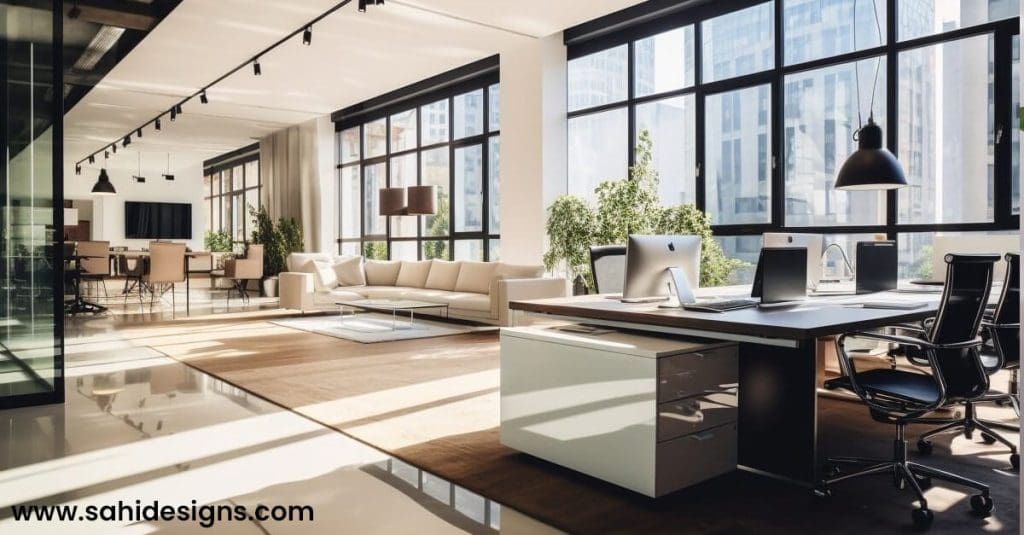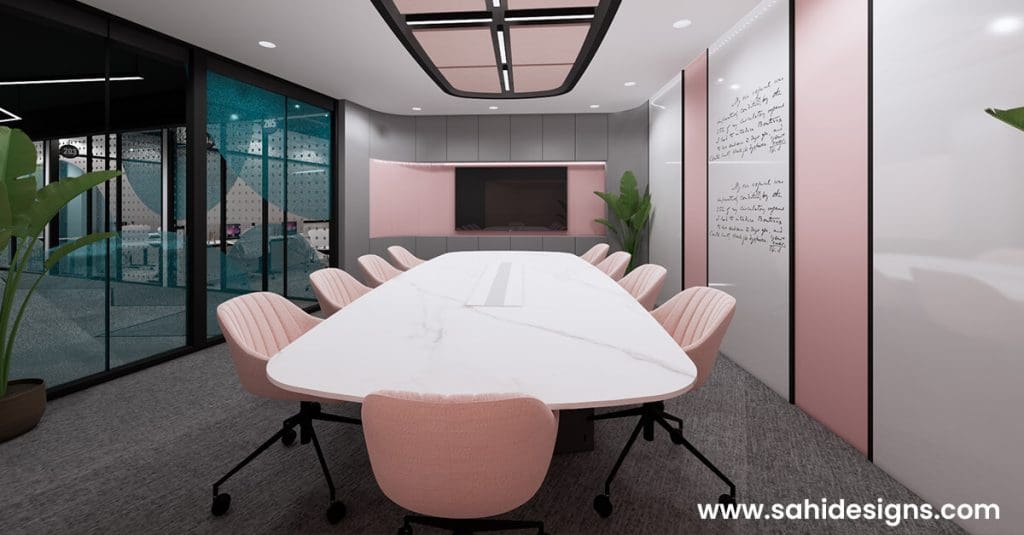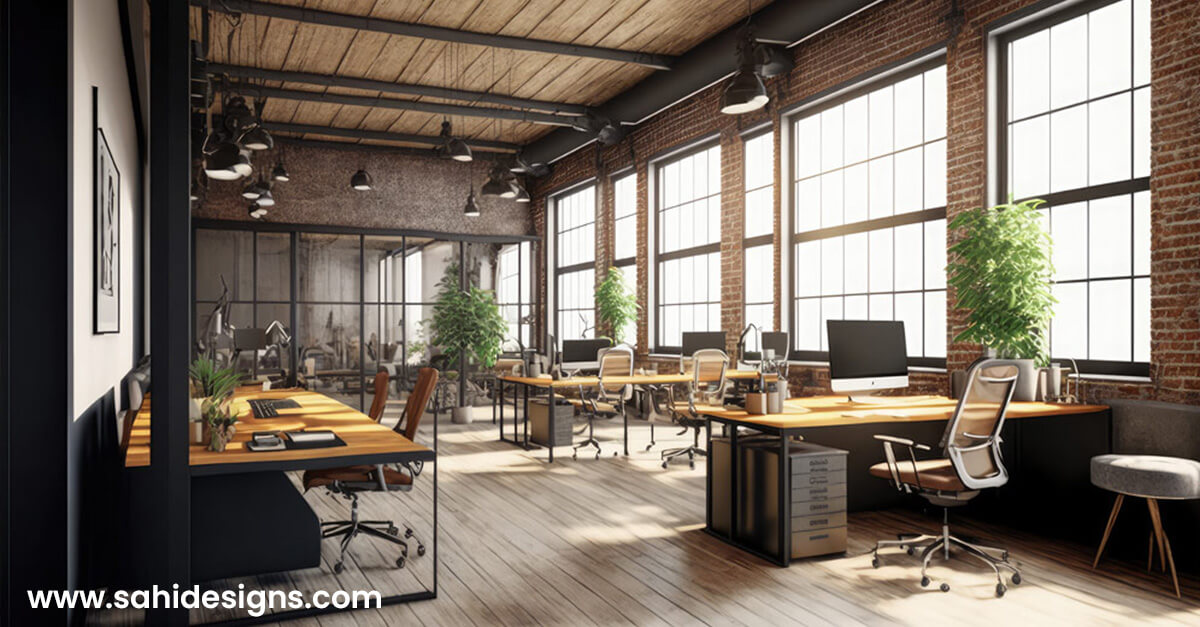The Next-Gen Office Spaces
Are your employees facing scheduling conflicts due to the double-booking of meeting rooms? That’s probably because your office space needs to have a perfect spot your crew can comfortably pick to brainstorm or work collaboratively. Gone are the days when offices were limited to cubicles where employees were glued to their squeaky chairs for 8 hours a day!
Today’s generation considers tangible facilities such as a flexible and comfortable work setup a necessity rather than an incentive. With the current hybrid and remote working scenario, you need to ask yourself what “supplementary” you provide to your team beyond the “basics” to drive them to work daily.
A crammed-up office with little to no focus on ergonomics can lead to employee distractions, agitation, and zero motivation to work. Tight rooms can sometimes be synonymous with chaotic spaces, impacting overall mood and professional health.
If you want to scale your business operations, it’s about time to upgrade your office floor plans. What is your office’s ideal ratio of working space to open space? If it’s not balanced, you need to switch things up slightly and consider office space planning.
What is Office Space Planning?
There isn’t a formal definition; however, in simple terms, office space planning is a design process in which the indoor ambiance of your office exudes a blend of functionality and free space. This means maximizing the available space to meet the company’s and its employees’ requirements.
Not only must the workplace be efficient, but it must also improve productivity and creativity. Whether you are designing your office from scratch or giving it a makeover, it is essential to analyze what your crew needs and merge it with your brand ethos and value.
But, hey, office space planning and structure aren’t just about aesthetics and looks. It is an arrangement of furniture and amenities that should reflect your brand identity. For instance, while providing access to technology, the right equipment, and individual work desks, you must also focus on supplying breakrooms for relaxation. Similarly, the emphasis on meeting rooms must be evened out with comfortable quiet zones.
Ultimately, an optimal office space must promote a healthy work environment, ensuring that employees not only come to work but also enjoy their time there.
Positive Impacts of a Thoughtfully-Designed Office Space
The following are the benefits of an efficient office space:
1. Increased Productivity: The placement and layout of light, furniture, and room temperature reduces distractions and influences employees’ productivity.
2. Improved Employee Well-Being: The rising popularity of upgraded office spaces with dedicated areas that cater to employees’ needs boosts their mental health. Ergonomic furniture and access to plants or natural light also reduce physical strain.

3. Enhanced Collaboration: An office space plan that formal spaces for meetings and informal spaces for creative discussions foster communication and promote a healthy internal atmosphere.
4. Better Space Utilization: Instead of working in a cluttered and squished space, an office space design helps you to make sufficient breathable room for work. A clean and spaced-out office reflects flexibility to accommodate growth and changes in the future.
5. Employee Satisfaction and Retention: A comfortable and pleasant work environment boosts employee morale and satisfaction. They are even more committed to working with you for extended periods, thereby increasing the possibilities of employee retention.
Strategies for Maximizing Comfort with Office Space Design

The following are some practical approaches you can incorporate into your office design planning:
#1 Analysis: Wait. Before you execute those fancy design ideas and finalize the budget, did you assess what your employees are looking for? Your office will be a professional hub for your crew for the coming years. Wouldn’t it be ideal to align their needs with your vision?
| Suggestions: 1.What is the total floor area of your office? 2.How many employees are currently working? Also, consider future hiring. 3.Know the number of departments. 4.What are your employee preferences? 5.Make space for aesthetics, quirks, and amenities. |
#2 Optimised Layout: Once you are aware of the requirements, you can prepare a blueprint of the office layout that ensures efficiency and makes it easier for employees to focus and collaborate.
| Suggestions: 1.Arrange workstations to minimize noise and distractions. 2.Use an open-plan layout with specific zones for different activities and operations, such as casual spaces, quiet rooms, and collaborative areas. 3.Ensure easy access to commonly used resources. 4.Use aesthetic designs, calming color schemes, and appealing artwork to make the workspace inviting. |
#3 Flexible Workspaces: Agile workspaces can effortlessly adapt to the evolving employee needs in a growing organization. Flexibility allows smooth operations and convenience without causing any hindrances.
| Suggestions: 1.Use modular furniture that can easily be reconfigured for different needs. 2.Employ technology to make work hassle-free without over-dependence. For instance, wireless technology can reduce cable clutter and improve mobility. You can also provide access to power outlets and charging stations within the office. |
#4 Ergonomic Furniture: Ergonomic furniture helps reduce physical strain and discomfort, promoting better posture and overall health.
| Suggestions: 1.Work desks that can be adjusted to the height while sitting or standing. 2.Comfortable chairs that provide back and neck support along with armrests. 3.Add accessories like footrests, monitor stands, and keyboard trays to reduce strain on the body. |
#5 Biophilic Office Design: A biophilic office space design integrating nature and natural elements indoors to improve mood, spark creativity, and create a pleasant environment.
| Suggestions: 1.Install large windows and skylights to ensure brightness and maximum exposure to natural light. 2.Add a variety of plants, such as hanging plants, succulents, or potted plants, on desks, shelves, common areas, or lobbies. 3.Install indoor fountains or small water walls. 4.Ensure proper ventilation and use air purifiers. 5.Set up acoustic solutions through acoustic panels, carpets, or soft furnishings that absorb sound and promote a quieter and more focused environment. |
- Bonus Suggestions: Amenities
| 1.Include wellness rooms for relaxation or meditation. 2.Provide comfortable seating in break areas, such as sofas, lounge chairs, or bean bags. 3.Add recreational activities such as a ping-pong table or board games. 4.Have amenities like a coffee machine, microwave, and refrigerator. 5.A dedicated corner for refreshments and first-aid kits. 6.Encourage fitness by arranging for workout facilities, on-site exercise classes, or treadmill desks. |

Use Your Office Space Strategically with Sahi Designs
Even with all the information; brainstorming, designing, and execution can be a challenge without expert assistance. Why not hire the best office interior designers in Bangalore for your office space design plans?
Sahi Designs has a proven track record and reputation for delivering premium commercial interiors that not only resonate with your brand image but also keep your employees happy.
We employ the finest design elements, the latest tools, and qualified designers to supply your dream office space within 65 days! Office space design planning does not have to be a task. We make it straightforward, neat, and budget-friendly for you.
Let’s get started? Connect with us for more details today.
